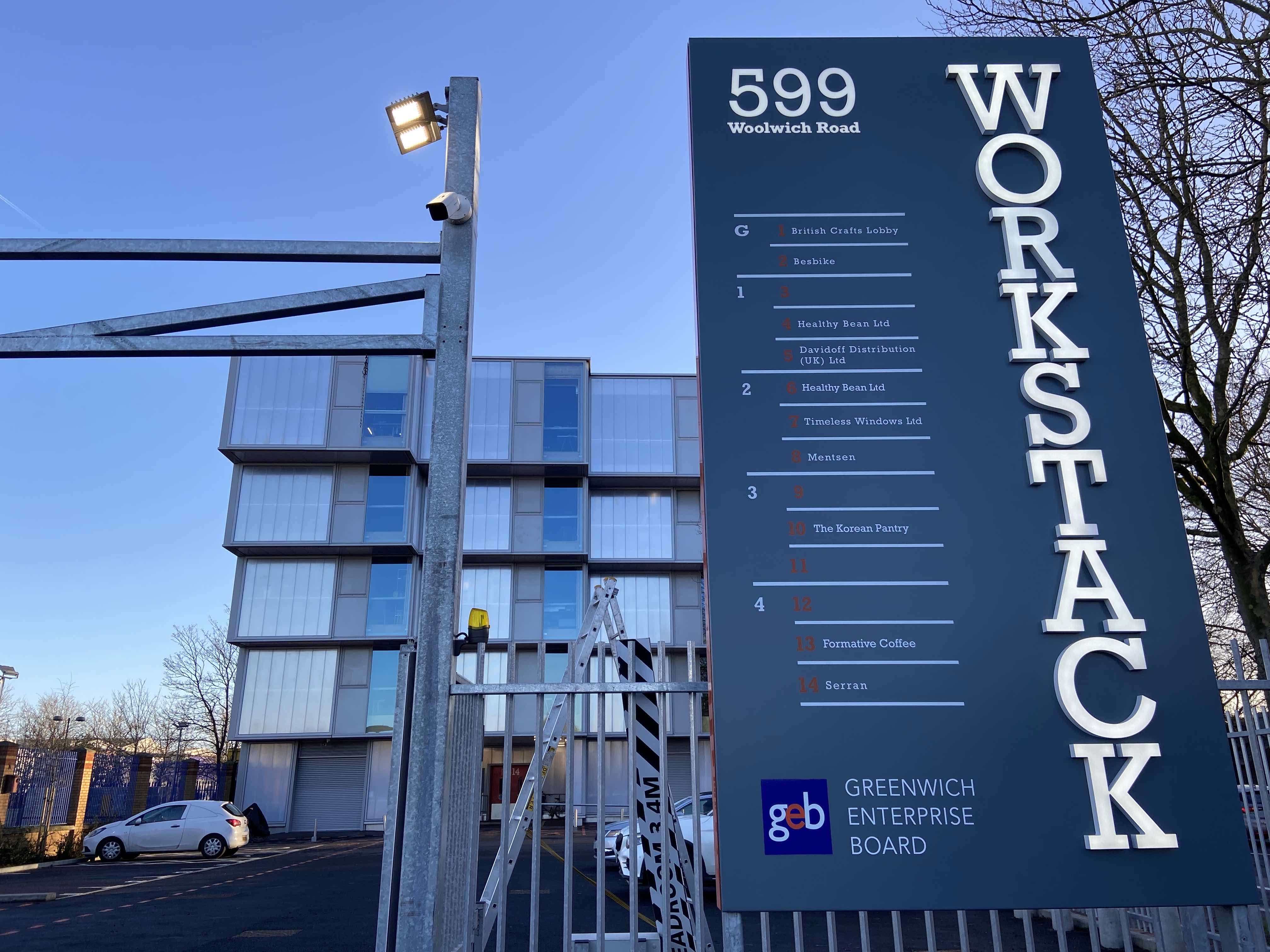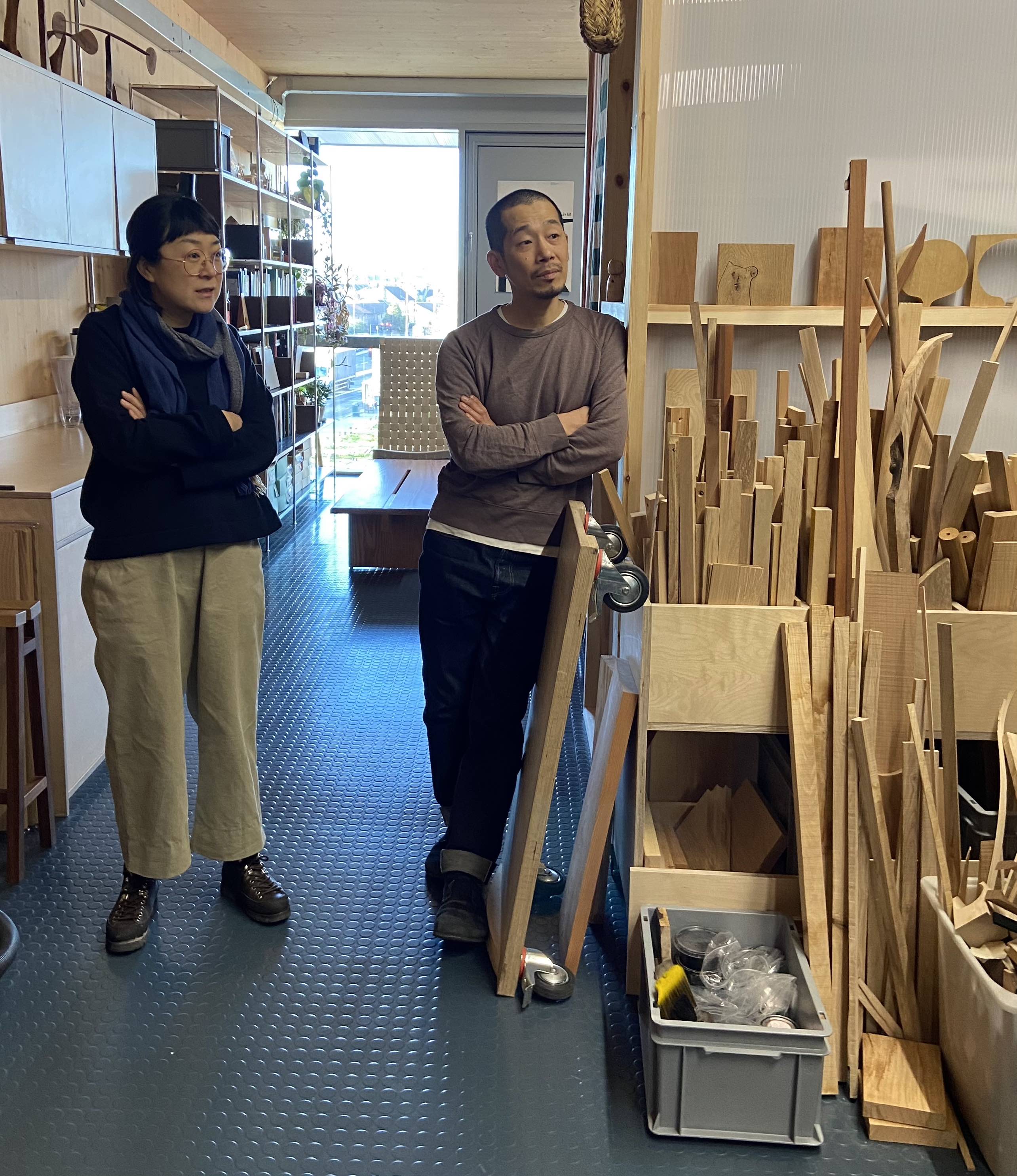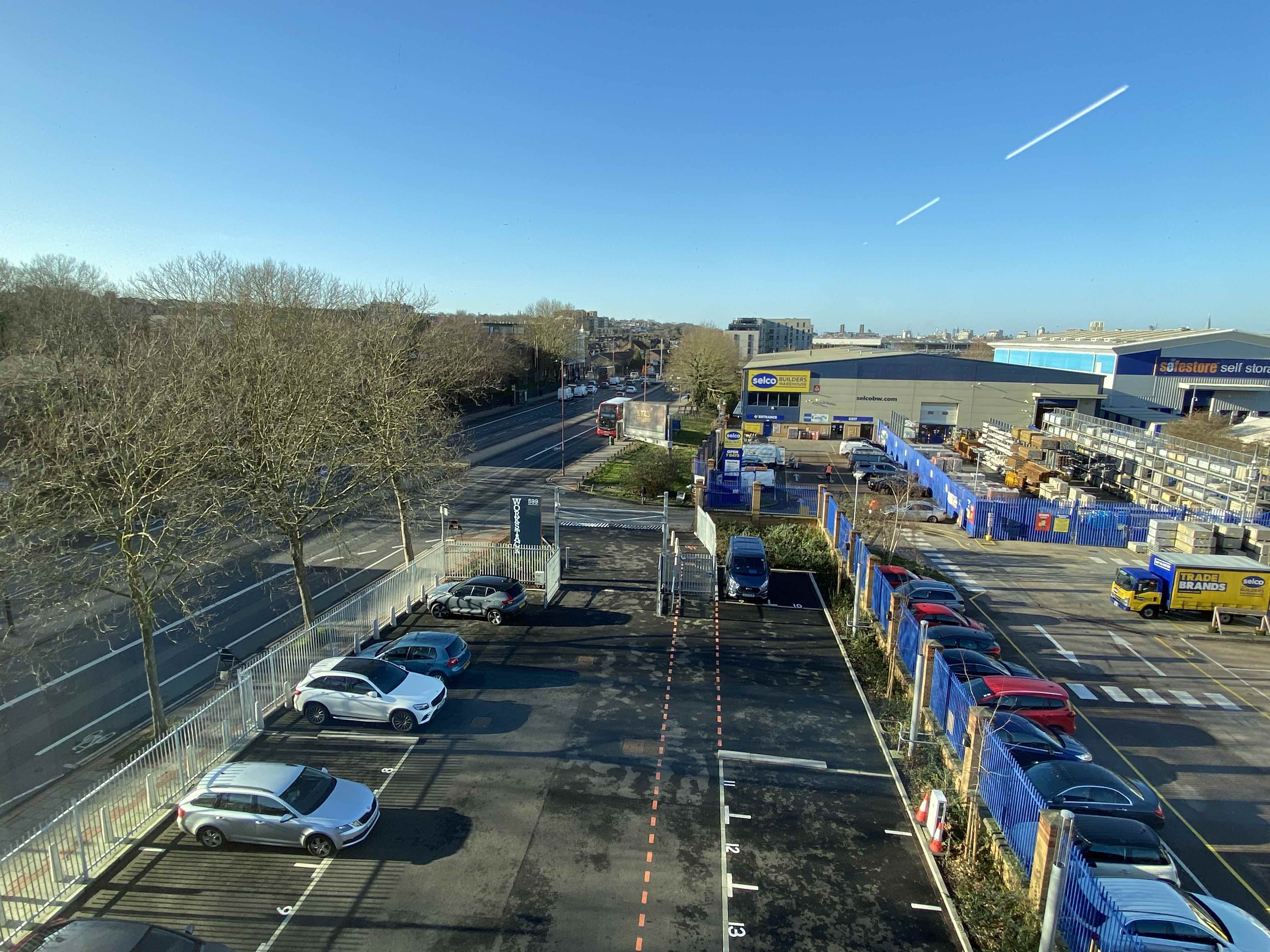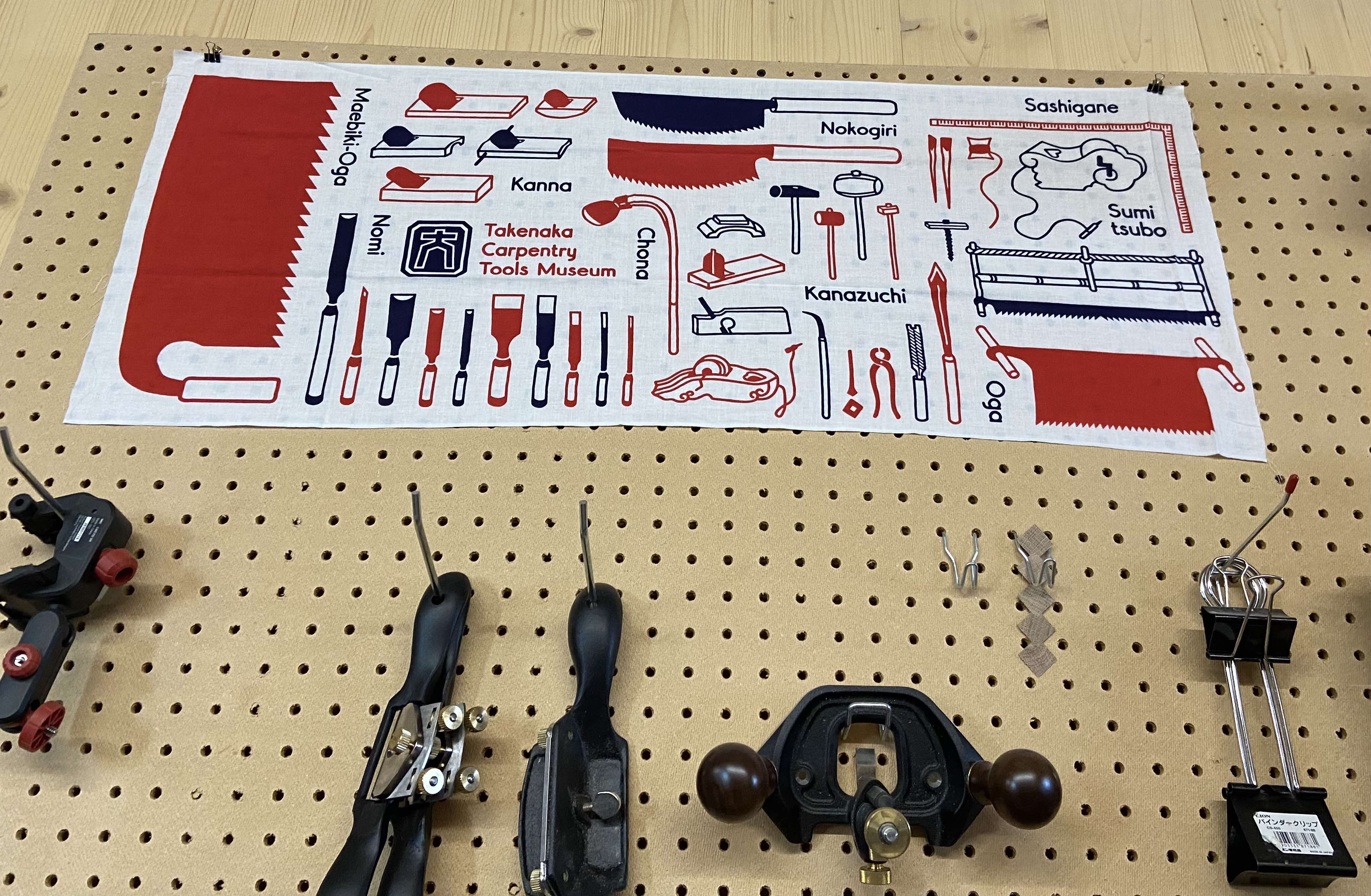Post
Is there a solution to the lack of affordable workspaces for small businesses?
7 Feb 2024
Rising high just off the A206 with its constant thrum of traffic, stands Workstack, a £5m award-winning building for small businesses. You can’t miss it, the lettering is illuminated large and clear on the front of the building.
On a London Society tour, Steve Wallis, associate director of drMM architects was on hand to answer questions and talk about the construction and design of the building.
Our group included a good showing of architects – five from Hawkins Brown – presumably out on a busman’s holiday. It’s encouraging that other architect practices are curious to see and learn good practice.
There were also many London Society members, interested enthusiasts to see the inside of this building, all keen to find out why Workstack was named in The Guardian’s Best Architecture of 2023.
IN PERSON | PROPERTY – the Myth that Built the World
Workstack’s 14 units vary between 55 – 110 sqm (600 – 1,200 sq ft.) and tenants include furniture makers, knitwear producers, workwear manufacturers and a bicycle/motorcycle workshop, and a Kimchi maker. The 14 units of varying sizes are spread over. The upper floors are accessed by a generously sized goods lift and there is also an accessible passenger lift. All units have their own cupboard kitchens with a sink and fridge. There is an accessible WC on each floor.
The day of the tour was a very chilly morning, and we were glad that one of the empty units we took a peek into, had the heating on. But no, the radiators were off, proving that cross-laminated timber (CLT) an engineered wood product, known for its strength, appearance, versatility and sustainability, is an effective insulator.
The client was Greenwich Enterprise Board (GEB), a social enterprise providing affordable workspace in the borough of Greenwich. The not-for-profit organisation is keen to work on reversing the loss of workshops to the periphery.
Check out our rundown of upcoming events
Michael Finlay, founding director of GEB was also on the tour. His aim is to help small business – workspaces for industrial use – in other words, making things rather than creating office space.
But this is not an office space where you would want to write your next novel or hold a meeting clinching an important business deal as this is a place of work, with noise from drills and machinery. But it is perfect for Mentsen a furniture design studio. Risa Sano and Yasuyuki Sakura, said at first they were worried about the noise they were making . They are one of the first tenants at Workstack and their unit is neat and beautifully kitted out with a wood workshop, Japanese carpentry tools and examples of their products.
To say the building of £5m WorkStack, was a challenge is an understatement, Finlay of GEB says the process nearly killed him. Dealing with building and fire regulations and everything else that goes with construction is a major headache, but he is not one to give up, and the fruits of his endeavours are evident, as 12 out of 14 units are now rented out, with the remaining soon to follow.
Finlay doesn’t like using the word affordable, but they are reasonably priced. For a unit measuring 1,151 Sq FT, the rent is £1,820 pcm, with a service charge of £335.
Subscribe to the London Society newsletter
An independent commission found that there is a huge shortage of space in London with sky-high rents that few small businesses can afford. The Industrial Land Commission’s final report found that over the last two decades, London has lost 24 per cent of its industrial floorspace. Of course, there’s pressure, to build new homes, which are not only more lucrative than small industrial units but also a vital need for.
Finlay calls Workstack “an eye-catching beacon”, and he’s not wrong, proving that small industrial units can have strong, clean designs, a place where creativity thrives.



