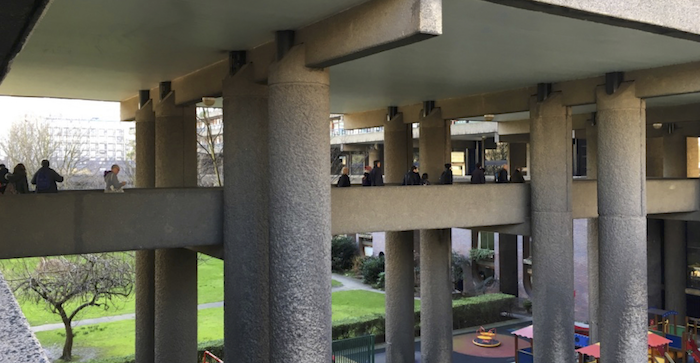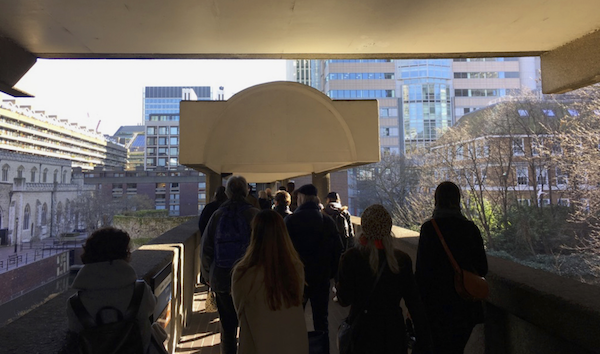Post
REPORT | Pedways "Streets in the Sky"
23 Feb 2018
For the Society's February walk Peter Hayes conducted a tour of the City of London's 'pedways'. Finbar Bradley of Innes Associates went along for a stroll....
From the moment we met at the Barbican tube station and he erupted with his theatrical personality, it was clear to see on the faces of the surrounding audience members that Peter Hayes was going to be a delight. The eight pages of notes that I mustered tell a tale not only of entertainment but embellished knowledge and fantastic contemporary history.
We started on the upper deck Beech Street highlighting the benefits which could be granted from raising the pedestrians above traffic level. The area was a wasteland following the second world war and many schemes were proposed on the site of the Barbican from the County Council [Modernist] and the City Corporation [conservative]. The most important incident occurred with the implementation of the London Wall dual carriageway by the LCC and the implementation of Pedways to allow pedestrians to traverse the road.
The LCC had requested therefore that the architects of Powell Chamberlain and Bon continue the pedways through their vision; a suggestion that was greatly welcomed. Their incorporation was in somewhat of a contradictory manner however as these pedways were no longer used to separate the roads and the pedestrians. Peter points out some interesting water features and highlights that the City walls never had a moat and that in his opinion these are a Barbican construct to “give the pedways a reason to exist.”
Continuing along the Barbican “High streets” a look at the ruined medieval/ roman remains of the city walls present themselves as Peter enlightens us on some of the other ideas which existed at this level. Originally the plan was that each office would only be allowed an entrance at Pedway level and not at Ground Floor. A great example of this is the Museum of London Which is only approachable at this level still today; “a purest building”. Furthermore, Kiosks were placed on pedway level however it appears that in doing so, this created two competing markets. The street level market has since won out.
By the time we reached Terry Farrell’s Alban Gate, we start to see the carving up of pedways past. An old connection removed and in its place, a gaping hole to the south of Alban Gate. Replacing this is a new corten steel section, delightfully opening a view to the ruins of the home for the blind below which required an uncomfortable lean over a hand rail to view below. Surrounding this area is in Peter’s opinion, the main reason why the pedways failed. The Brewers Hall and the Salters Hall along with others in the area did not open up to the concept and instead, retained their ground floor entrance leaving the pedways broken and disjointed.
As proof of this, we are taken on a whirlwind tour of pedways lost, including pedways which end with fire escapes from victorian buildings, granite lined innards of commercial buildings and reminders that areas are no longer part of a public right of way. A proposed map of the pedways from 1963 can be found with a quick search and perhaps highlights another issue in planning as it was proposed that a pedway would cut through St. Paul’s Cathedral! I urge you to visit the pedway adjacent the junction of London Wall and Old Broad Street, still brandished with the arms of the City of London. It is tremendous to see that these areas still exist in some guise.
We finished with a fanfare of church bells as the glimmers of spring sunshine cascade from the glistening buildings above and a pristine view over the River Thames. The pedways made their way to this location and abruptly end with no real reason to their termination. Running along perpendicular to our view however, the pedways sibling and absorber of much of its funding: the Thames paths.

