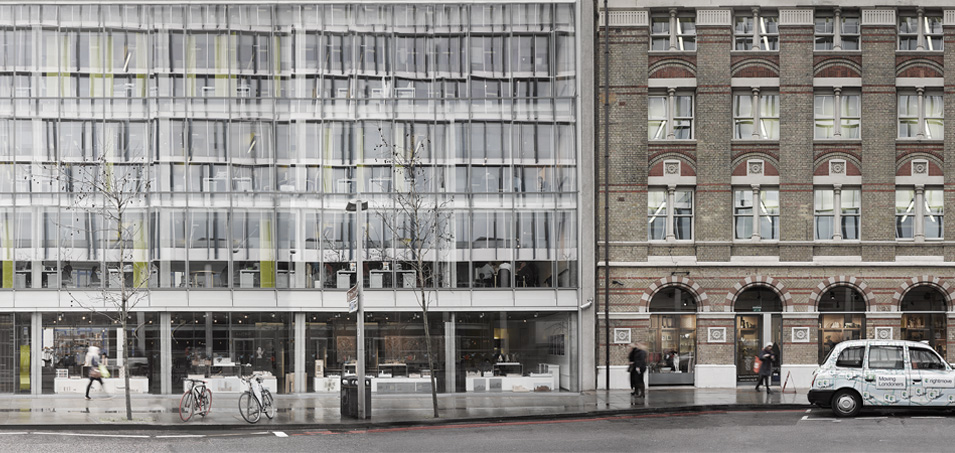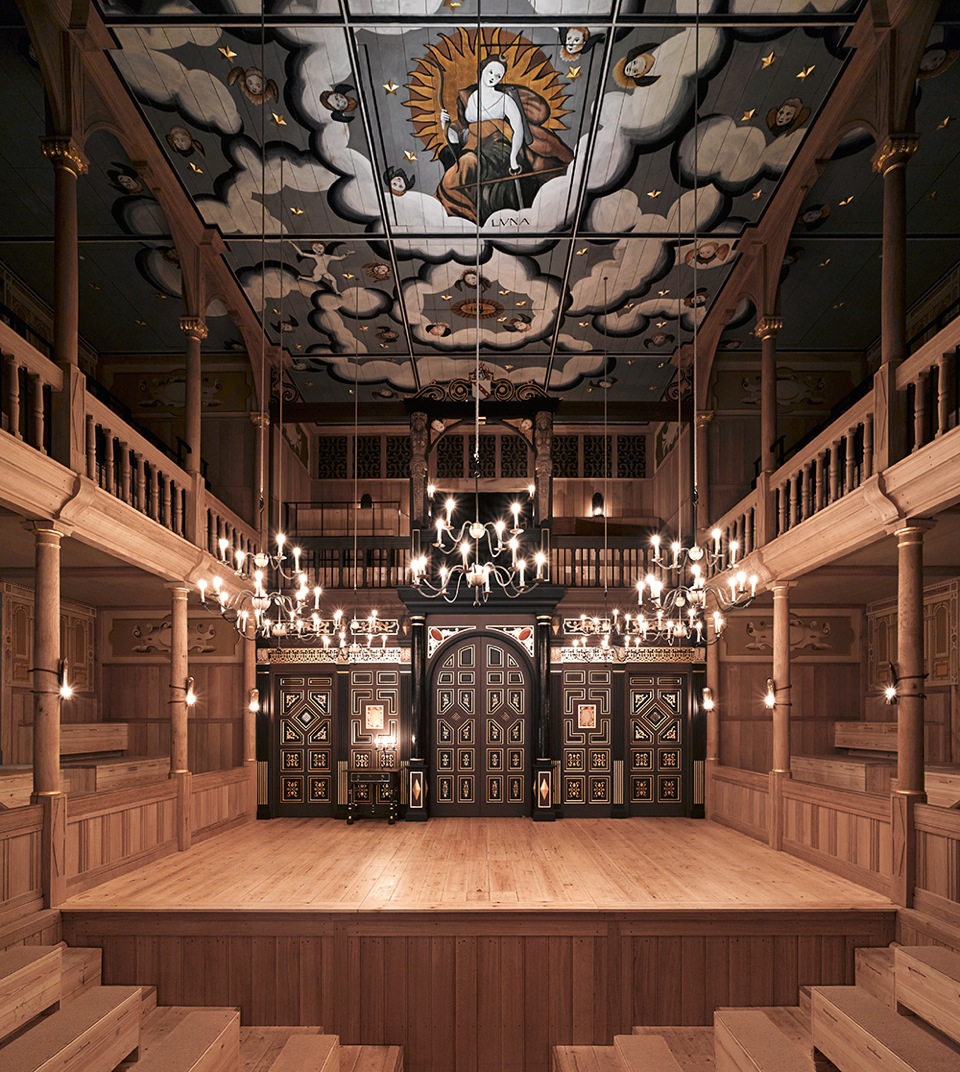Post
REPORT | How We Work: Allies and Morrison
4 May 2018
This year the London Society has arranged a series of members-only visits to see behind the scenes at some of the capital's most innovative architectural, design and engineering practices, and to hear the principals talk about the history and the vision of their businesses.
Last month we were the guests of Bob Allies of Allies and Morrison. Barry Coidan reports.
It’s not often you win an architectural competition by having no kids in the drawing, but Bob Allies believes that was why he and Graham Morrison won the open competition to design a new public landscape at the Mound in Edinburgh in 1983. They began working together in the evenings but after this success they formed the partnership the following year.
The design was deliberately austere – not to detract from the landscape of the site and the two public building that dominate it. The design used local sandstone – traditional material in a traditional way. Only fragments of the original scheme now remain.
By the 1990s, the UK was in the midst of a serious economic recession, yet plans for a new Embassy in Dublin went ahead despite government cut backs. Winning the design competition for the Embassy was Allies and Morrison (A&M)’s big break. The design was presented as a hand line drawing – before computer assisted design – an approach which the practice became known for, along with scale models which are an important means the practice uses to communicate its design ideas. An early example of which was the model for the new Abbey Mills Pumping station in east London. The original pump house was designed by Joseph Bazalgette in the 1860s. These public commissions got the practice going, allowing it to weather the 1990’s recession.
Following these early successes, Bob then gave us a taste of some of the work Allies and Morrison has carried out over the years.
The Horniman Museum in Forest Hill in south east London: its new extension, providing additional accommodation, was orientated to transform the visitor experience by directly linking the Museum’s interior to its gardens.
The work on Tate Britain sought to retain the gallery’s historical context yet at the same time transform its public spaces. This was achieved by redesigning the gardens around the Gallery and creating a major new entrance on its western side with a six metre incision in the ground. At the edge of this cut and its stone staircase and ramp is a back wall of translucent glass which is illuminated at night.
The Chelsea College of Art next door came next: bringing back into use the old Army Medical College on Millbank. Here the aim was to create a new space for the college with a new pavilion building incorporating translucent walls providing day-lit studios in what was a previously underused courtyard. The design gave the College a unified campus.
Then came the Royal Festival Hall, Allies and Morrison’s largest job to date involving the comprehensive reconfiguration of the public spaces of the Hall with a new public face to the River Thames which has revitalised this well loved building. As a side note, Bob mentioned that the then Mayor Ken Livingstone’s intervention insisting that the RFH should be open all day not just for concerts led to the re-imagining the site as a lively, exciting destination for all. Is it now, however, a victim of its own success in being too commercial?
Another important project in this period was the new planetarium at the Royal Observatory, Greenwich: Its conical design was more abstract than other projects but like with many of the other projects the practice became involved; it still needed to be in keeping with its existing historic structures as a World Heritage Site.
Another project on the Southbank was the new home for Rambert, the dance company. It was important to get the use of studio and other spaces right, which meant it was important to get the cross-sectional design correct. Introducing a light well at the heart of the building knitted the various spaces together and offered a social focus for the building.
It exemplified a belief in the practice that buildings and spaces can be a way of bringing communities together.
Sam Wanamaker’s Playhouse, the Globe Theatre, Bankside: Built as an addition to the open air Globe theatre the brief was to recreate within a brick shell, a “Jacobean” theatre. The design, which was based on original drawings thought to been by Indigo Jones, used green oak timbers and traditional building techniques. The theatre is lit by candles – not a light bulb in sight. The project also involved extensive refurbishment of the Globe’s foyer transforming the existing public spaces.
The 2012 London Olympics: in 2003 London decided to launch a bid for the Games. Allies and Morrison were chosen in partnership with EDAW (now AECOM) to masterplan the Olympic Park beginning in 2003 including assessing the scope for regenerating the Lea Valley industrial area. As part of a multidisciplinary team, the practice then went on to deliver the the post Games legacy masterplan. Throughout the process, they also contributed to the design of new structures, bridges and highways in the park.
The aim was to be incredibly informal – not a grand statement but as busy as possible, while tying in the legacy as much as possible. It wasn’t easy – and it is still very much in the process of becoming a place today. There were enormous obstacles: the organisational capacity and huge political pressure to keep costs to what was seen as acceptable. To win the Legacy, however, requires investment. Whether it is delivered can only be seen in 20 years time.
By the first decade of the 21st century, the practice became increasingly involved in large scale masterplans. At White City, the practice has been involved in three different projects: the expansion of Westfield White City and the recently opened John Lewis store designed by Allies and Morrison. The former BBC campus, including buildings originally designed by Allies and Morrison, and Scott Brownrigg have this year reopened as White City Place. And then there is Imperial College’s White City Campus where the practice is designing the Michael Uren Biomedical Engineering Research Hub and now masterplanning the North Campus.
Working with historic sites has remained a hallmark of the practice’s work. The Warren at Royal Arsenal aims to bring back into use neglected land with mixed and commercial properties and enhanced open spaces whilst sensitive to the historic buildings in the area. Working at Canada Water and at Wood Wharf the intention is to offer a new, enlivened environment within established communities.
In partnership with Porphyrios Associates, Allies and Morrison drew up the masterplan for Kings Cross Central, one of Europe’s largest redevelopment projects. It’s worked – bringing old buildings back into use – the old Granary Building once used to store Lincolnshire wheat for London’s bakery is now the home of the world famous art college Central St Martins. With the Regents canal bisecting the site, it is incredibly complex. It lends itself to intermodal treatment in planning terms. Open spaces give way to tightly spaced buildings close together creating an intimacy and immediacy – imagine the City of London before the Fire! Buildings are everyday. That goes for both housing and offices – they sit within the environment. A case in point is Two Pancras Square, a new office building with facades of white pre-cast stone with aluminium reveal. As the building rises, the masonry window surrounds become more delicate, whilst the inner glass layer recedes into the building. At the final floor it is completely absent, revealing a glimpse of the sky.
Highbury Square is another project involving the repurposing of a historic site – this time, the old Arsenal Football ground. The east and west stands were converted into apartments with a new central garden set between them which sits above a car park. New residential blocks replaced the north and south stands with small residential court yards which reflect the surrounding Highbury housing stock.
Building to fit in with what is already there is a recurring theme in Allies and Morrison’s work, and presents its own challenges and opportunities. On the River Lea, the site of their Lock Keeper’s housing project for Peabody was once the site of the old Sun Flour Mill which was victim to a firew. The response has been a mix of buildings with a Mill-like character, which fit into the irregular shape of the site and reflect a certain vernacular. Their Keybridge House development in Vauxhall occupies a complex location surrounded existing low level buildings. The design has to respond to the nature of each of its edges, be that the low, linear, residential building or in tune with the Victorian pub on the street corner or the brick built mansion blocks on the east side in order to be in keeping with the scale and feel of the layered texture of the area. The two tallest towers are strategically placed in composition with other taller buildings in the area and their brick construction reflects an interest in building on the local character built up over the years in Victorian and Edwardian mansion blocks. The detail of the project, fortunately, is being well delivered.
It was here where Bob pointed out that London, however, does face a problem. Good architects are thought of as being too expensive; – good schemes are spoilt in their execution with less skilled practitioners being used. This has been recognised in the new draft London Plan with local authorities being encouraged to use the same architect all the way to the completion of a development.
Bob then went on to describe the history of the site Allies and Morrison currently occupy. Around 2000, they were working on a development for Land Securities between Southwark Street and Tate Modern. The build provided new routes, public spaces and retail areas within a complex of three simple rectangular buildings. The aim was to recreate the urban environment that had previously, and provide a flow through to Tate Modern and across the Thames to the City and St Paul’s.
There remained a small irregular piece of land for sale which the practice bought as its own home. In the time since, they have expanded to move into the neighbouring Victorian warehouse and have constructed a timber addition.
It is, however, not all plain sailing. They have enjoyed enormously working on King’s Cross but would have liked to have designed more buildings there. Architects are often too constrained, in many developments as project progresses, the influence the architect has often narrowed right down.
People are concerned about high density, but well planned high density development can work, offering a sustainable model of delivering the services on which modern society relies so heavily. Residents objecting to new high density development in many existing low density areas should realise that means their kids will have nowhere to live. That has to change.
A practice that started in 1983 has grown to one of nearly 350 people. While Bob and Graham still design, running the practice is shared with a younger generation and a wider partnership.
After questions from the audience, we were escorted by Bob on a tour of the studios. It might be sited on an awkwardly shaped piece of real estate, but that has not prevented it from the creation of an intriguing, well thought out working environment. From the roof top and its unusual hanging garden, to the exquisite staircase and the fabulous model workshop, the tour rounded off an excellent evening.
Finally thanks to Rowena for organising such a novel format for the talk. Sitting at a long table tucking into bread and cheese, crudités, humus and cured meats washed down with beer and wine if anything increased our interest in Bob’s absorbing talk.

