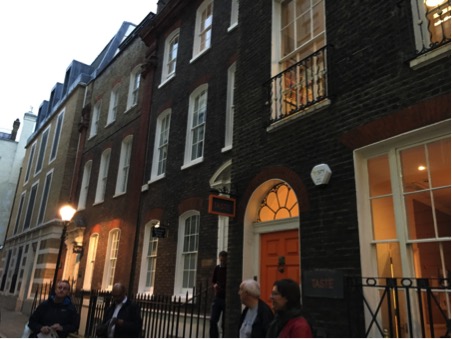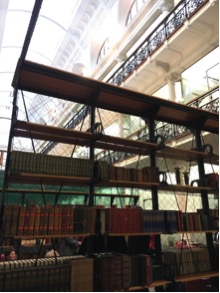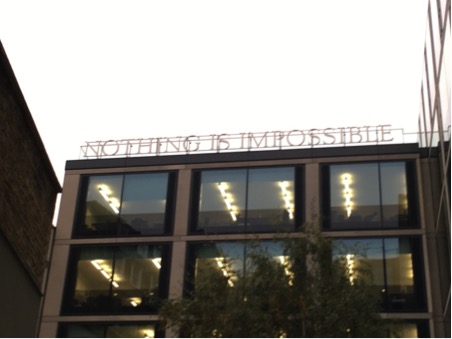Post
REPORT | Chancery Lane Tour
19 Oct 2017
On 25 September, Victor Callister, Deputy Director of Architecture & Built Environment at the Design Council, conducted a Society tour of Chancery Lane and the surrounding area. Sophie Hetherington reports.
This tour of Chancery Lane, led by the inimitable Victor Callister, explored the history of the area from the 12th century to the 21st. Victor was a charismatic speaker, and the walk was illustrated with a booklet of historic maps and images, allowing the group to fully engage with this whistle-stop tour of London’s history.
We began with a brief history lesson on the emergence of Chancellor’s Law (as opposed to Common Law) , which gave name to Chancery Lane, due to the proximity of King Henry VIII, Parliament and the Rolls Building. Chancellor’s Law regarded contracts, and what was “fair” or “right”, and a history of generational legal resets are historically based in this area, as it is where the Law Society has recently been based.
An early highlight of the tour was the former Patent Office in the Southampton Buildings, by Tanner and Taylor in 1899-1902. The building contains a magnificent space intended as a patent library, and the retention of shelving communicates the historic character at the core of this building. An overview of the restoration of the central hall, and a brief history of fireproof jack-arches, completed our introduction to this building, before we stepped outside to appreciate a building of a rather different style, Holborn Gate. Holborn Gate is a building with gold mosaic on the footplates of each floor, and drainage channels underneath them, creating a beautiful glimmering effect as the light reflects off the mosaic.
Our next stop was Quality Court, a lane characteristic of the lanes associated with Lincoln’s Inn. These little streets define the character of this part of London – they aren’t grand, but are unique, and reflect a more medieval, organic street pattern. The opening of private spaces, such as these small lanes, by institutions such as Saatchi & Saatchi, adds to the extent of the area’s amenity space and has, generally, been a positive change. Ensuring that the tour shows a full scope of the area’s historical development, Victor then took us to the courtyard of Saatchi & Saatchi at 40 Chancery Lane, where we each were given a pamphlet by Bennetts Associates about their commission at this site by Derwent London.
Saatchi & Saatchi’s courtyard at 40 Chancery Lane shows the local streetscape in a corporate context as well as a civic one, and moved away from the predictable infilling of space to create an atrium, instead keeping a courtyard containing art by Susanna Heron. The courtyard at 40 Chancery Lane is intended as a creative space, with opportunities for interaction, collaboration and exchanges on both business and personal levels. The architecture is attuned to this, and has created a successful, people-oriented space. This fits into the narrative and style of the townscape, but with a contemporary feel – as a sign at the end of the courtyard says, “Nothing Is Impossible.”
We then progressed to Lincoln’s Inn, although this was an introduction to the site, rather than a stop on our tour. Victor gave a brief outline of the site’s history but, as he identified the site as being at the top end of British architectural history, he noted that it really requires a dedicated visit to be fully appreciated. Nonetheless, the quality of the site’s stewardship is why we have heritage, as a real understand of what is important about the buildings has facilitated their preservation.
From preservation of buildings to preservation of life, the tour then turned to the topic of London’s Ring of Steel, pausing on Cursitor Street to appreciate how anti-terrorism measures introduced during the height of the Troubles, including pedestrianisation and the installation of bollards, have impacted our streetscapes. The replacement of 1990s concrete bollards with more sensitive designs has mitigated the impact of security measures on built heritage, whilst retaining an emphasis on security. This is part of a move towards flexible street furniture and streetscape approaches, rather than fixed designs, and enables the streetscape to respond to both security and heritage requirements.
The topic of innovative architectural responses then led to a discussion on Georgian mirrors – the introduction of angled mirrors to building facades was intended to reflect light into workshops, and many of these light catchers are still visible to those looking for them. The buildings at 14-16 Tooks Court are 18th century chambers, and stand out in the street as being part of a lost development. We then took in the surrounding area; the introduction of Breams Buildings in 1882 significantly altered the street pattern around Chancery Lane, and we walked down Rolls Passage to appreciate the architecture that replaced properties in the style of 14-16 Tooks Court.
From one stylistic development to another; we then turned our attention to Greystoke Place, by FRS Yorke. This Grade II listed building is a flagship design, built to accommodate the YRM architectural practice, with an apartment above. The building is integrated sensitively within the historic street pattern, and has been copied widely as an example of successful modern architecture. The tiled slip of the building is beautifully done, but the building complements, rather than conforms to, its surroundings.



