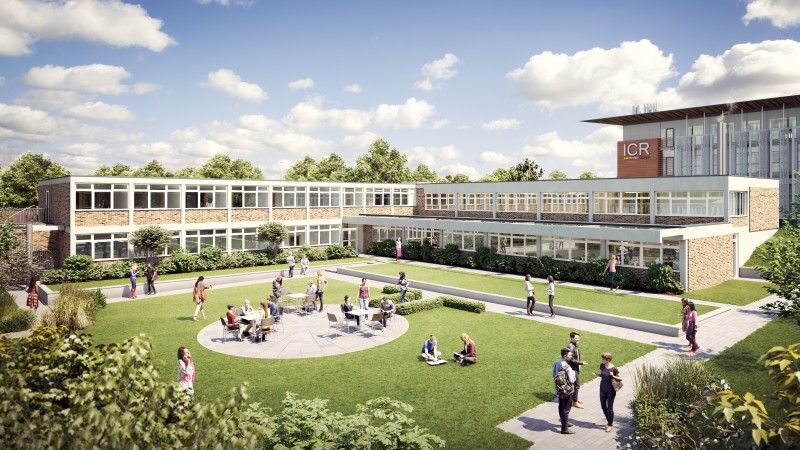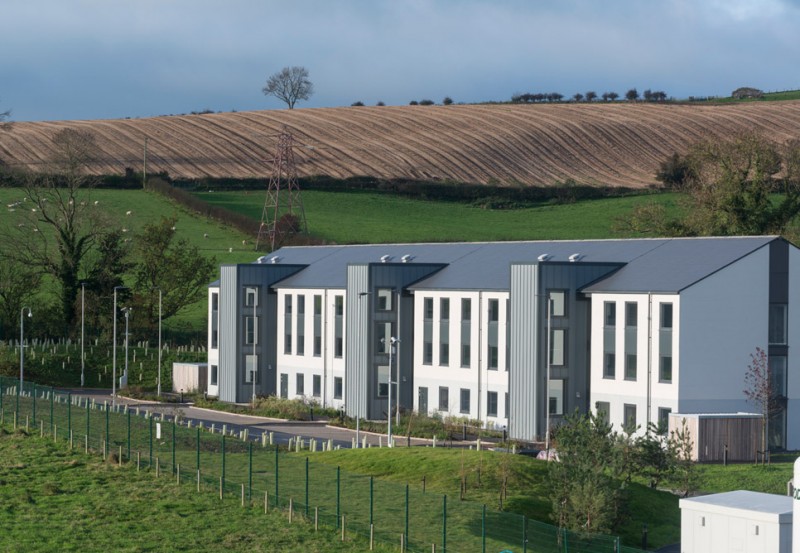Post
OPINION | Design that heals at the London Cancer Hub
20 Oct 2021
Can design help scientists to make discoveries that will change millions of lives? The question looms over architects designing state-of-the-art life sciences campuses.
In a 2014 paper comparing the design attributes of iconic life sciences buildings such as the Salk Laboratory in San Diego and Singapore’s Biopolis Phase One, London School of Economics Professor Charis Thompson said their “layouts are literal interpretations of evolving ideas about how best to do science: who should have what kind of access to whom and to what, what activities should happen where, and what relations there should be between what goes on inside the building and its various publics.”
These ideas are at the core of the new London Cancer Hub emerging in Sutton, south London. The £1 billion life sciences regeneration will deliver 280,000 square metres of modern facilities set within high quality public realm. The Institute of Cancer Research, London, and the London Borough of Sutton are investing in new facilities that will sit alongside and create space for a range of life-science businesses, including small and medium-sized start-ups. The London Cancer Hub will be in close proximity to The Royal Marsden NHS Foundation Trust, a supporting partner in the London Cancer Hub, and its new treatment and research facility being funded by The Royal Marsden Cancer Charity, the Oak Cancer Centre. The site aims to become a vibrant network of 10,000 researchers, clinical staff, healthcare and support staff.
A development framework designed by London-based Haptic Architects will act as a guide as the London Cancer Hub project is built out in phases. The brief – to design a place that enhances The Institute of Cancer Research (ICR)’s ability to make the discoveries that defeat cancer – is ambitious enough to weigh on the mind of any architect.
“On the one hand you say, well there’s no way we can help them with that,” says Scott Grady, director at Haptic. “However, we can design spaces that make people happy – spaces with wellbeing at the forefront of all of our decision-making. It’s a whole change of mindset, because you have to lift the spirits.”
There is a long way to go. The site is tricky to navigate and dominated by cars with several older buildings. There are, however, pockets that provide a glimpse of what’s to come. One is Maggie’s at The Royal Marsden, a charity centre providing support to people affected by cancer. Designed by Ab Rogers Design, the building, which is split into four ‘volumes’ and clad in a striking red glaze extruded terracotta, sits in idyllic gardens designed by Dutch landscape architect Piet Oudolf.
“It’s a well-designed building, but the landscape around it is so joyful,” says Grady. “I think if you're suffering with cancer or you’re a family member providing support, you need that.”
There’s more to Haptic’s development framework than lifting the spirits, however. Inspired by leading life sciences campuses globally – particularly BioRegion in Catalonia – the site is being reconfigured to maximise interaction between academics and industry while shifting emphasis away from cars towards green infrastructure.
That includes a “green spine”, which Grady calls “a major wayfinding device that gives legibility to the site.” The green spine will form a 30-metre pathway at the centre of a series of gardens, bike lanes and walkways leading to the buildings themselves. These will also have a mixture of private and semi-private amenity space where scientists can mix with each other, as well as clinicians and counterparts in industry.
“We learned a lot from life sciences campuses and innovation districts around the world, and what's really important is creating space where people can come together, particularly where they can play sport,” says Grady. “This is where they talk and swap notes and it’s where the innovation actually happens. It's not necessarily within the buildings themselves.”
Ensuring the site delivers on the brief extends beyond the physical to the economic design. Sutton Council acquired 4.8 hectares of land on the site, enabling some control in securing the complex blend of expertise required for a successful life sciences campus. This will include a mixture of clinical practitioners, researchers, start-ups and large pharmaceutical companies that together can make discoveries and shepherd them into the global marketplace.
“Both the treatment and academic research are vital. But, like all innovation and science districts, the glue is the commercialisation of those research ideas – how you get them to market,” says Amanda Cherrington, Head of Economic Renewal and Regeneration at Sutton Council.
A key ingredient will be fostering a start-up culture on the site, adds Cherrington. In late 2021 the 6,300 square foot Innovation Gateway will open – a council-owned incubator in which pharmaceutical companies and biomedical start-ups will work alongside ICR scientists.
Plans for the building pre-date the pandemic, but interest from tenants eager to work alongside world-class scientists has been particularly strong since the onset of the crisis, Cherrington says. The pandemic has brought scientific research to the forefront of the public consciousness. Life sciences is now one of the hottest sectors in real estate and £20 billion of life science-related capital was raised by UK companies during 2020, up almost a quarter on the year before, according to a recent report by Savills.
“The world has changed, hasn't it,” Cherrington says. “We've had this truly unique moment in life science research and suddenly everybody understands it. Everybody understands the need for it.”
For more information:
London Cancer Hub
- Website: https://www.londoncancerhub.org/
- Linkedin: https://www.linkedin.com/company/the-london-cancer-hub/
Haptic Architects

