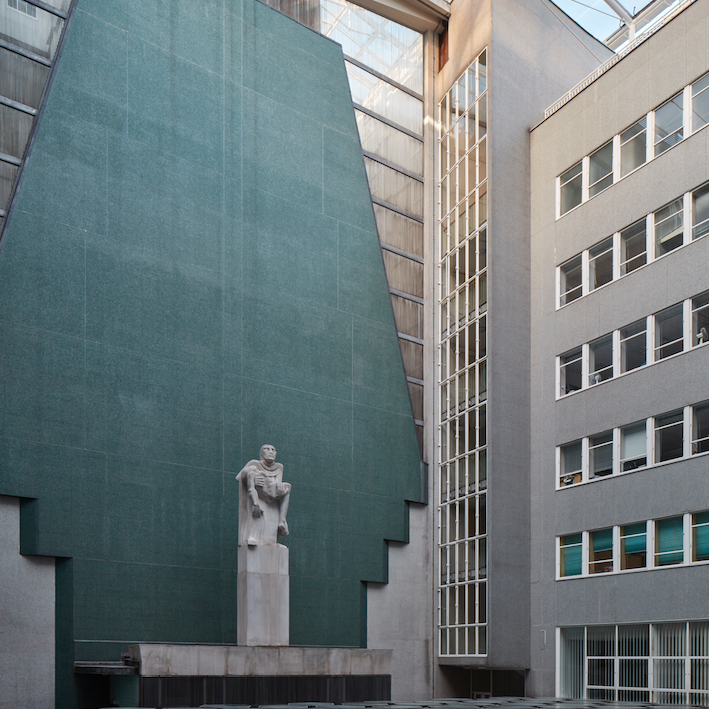Post
REPORT | TUC Congress House
24 Sep 2018
Hugh Broughton Architects has been engaged in the careful restoration of the TUC’s London headquarters Congress House for the last 23 years. The Grade II* listed Modernist building in Fitzrovia, is just north of New Oxford Street and a few minutes’ walk from the British Museum. Jo East was part of our tour of the new spaces.
The latest Society tour of a building took us to Congress House, the HQ of the TUC. Our guide for the evening was Adam Knight of Hugh Broughton Architects who have recently completed the latest stage of a sympathetic refurbishment of this large imposing Post War institution.
Assembling in the entrance to The Rookery – A new separate entrance to some of the building to be let to other occupants – we were shown a short PowerPoint explaining the history of the building and HB’s involvement. Completed in 1958 it is the work of the Scottish Architect David Du Roi Aberdeen. His only other project being the now (sadly in my view) demolished Swiss Centre that stood on the edge of Leicester Square. Winner of a competition for the design of a suitable HQ Adam posited that it was Aberdeen’s idea to excavate down 3 floors for parking and conference facilities that won him the commission. This “Deep excavation” concept radical in its day but now established practice. This “extra” floor space meant Aberdeen was able to fulfil the floor space brief whilst at the same time allowed for a large central courtyard bring light into all the building. Much of the thinking here is following Le Corbusier in it’s “design for living” and Photos of Aberdeen showed him to not only embrace some Corbusian thinking in his design but also in his dress with the characteristic thick rimmed glasses and bow tie.
Our tour unfortunately only took in the Staff restaurant (with its views of the Central Courtyard) and the Conference Centre. I would have loved to have seen the board room and see if the carpet was red(!) and stand on one of the elegant ship like balconies that jut out onto Dyott Street but being a working building I could quite understand why.
As with many cutting edge buildings Congress House is not without its faults. Movable screens to provide flexible office space were not up to the job acoustically. Utilities accreted over time had been done in a haphazard and intrusive manner. Worst of all the floor of the central courtyard leaked which being also the roof of the conference centre meant that it was underused and unattractive. This is where Hugh Broughton came in. Slides showed the improvements elsewhere but we were able to see for ourselves the elegant solution to making the floor watertight. A translucent ETFE (Ethylene Tetra Fluoro Ethylene) roof was suspended above the courtyard keeping the weather out but still letting the sunshine in. This also preserves the Jacob Epstein memorial an imposing pieta style statue of one comrade holding the fallen body of their comrade – Commemorating the Trade Unionists who lost their lives in both World Wars. We viewed the central courtyard from the Restaurant. Here we were able to see how this had been improved from photos we were shown in the slideshow, showing how the space had become cluttered and masked the elegant curving column at its heart. The tables and chairs however were more 70s Scandi retro style – beloved of all corporate spaces at the moment. Adam advised us that this was down to the client. Other columns were more standardly cylindrical decorated with a multitude of blue ½ inch terrazzo tiles. This demonstrated the difficulty of sympathetic restoration. Adam explained that they came from one particular firm in Italy. In the early days of the project they tracked down the maker Mr Bertolli who visited site and provided exact matches for where tiles had been lost. However even then he was 80 and inevitably Signor B is no longer with us and the firm has ceased to trade. In places the best match is some way off and jars on the eye although we also saw a clever piece of design that deterred would be skateboarders and yet looked as if it was part of the original fabric.
We then moved down to the conference centre. Now kitted out with suitable lights and auditory facilities the space is one of the biggest free standing rooms in Central London. The lack of columns being down to the Arup designed roof that gives stability in two directions. It’s a great space - even possessing a sprung ballroom floor – and will hopefully be much used in the future. One of our party realised that he had done some trade exams here and attested to the improvement from the dark leaking room of before.
The only thing that rankled with many of the members was naming the new part 'The Rookery'. To name it after the direst of slums that stood on this part of St Giles in the HQ of an organisation that was made to eliminate such poverty seemed to go past post-modernist irony into the realms of farce. More befitting of some idea dreamt up by W1A’s Perfect Curve brainstormers than a suitable name for a space sharing with the TUC.
Yet another fine visit and we thanked Adam for being our guide for the evening. HB Architects are involved with restoring the Painted Hall at The Naval College, Greenwich and also some work in the Inner Temple so hopefully they may well be playing host to another tour by the Society soon.
