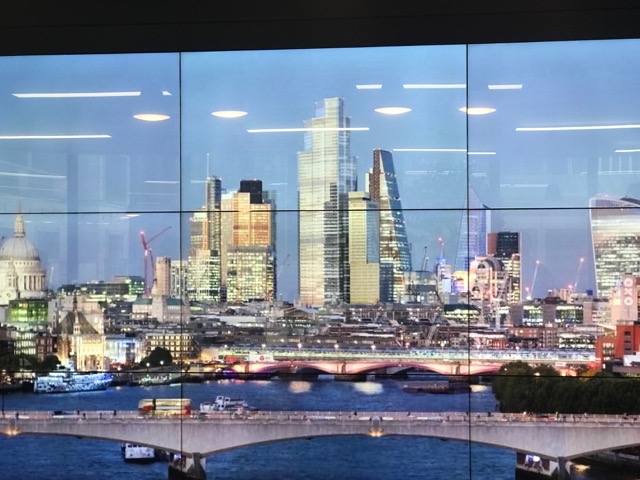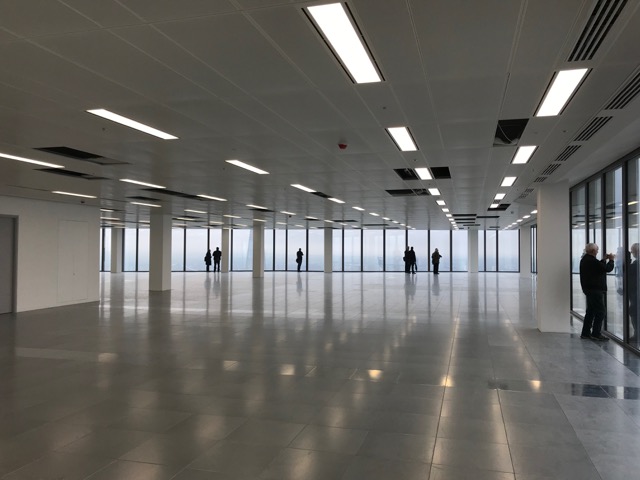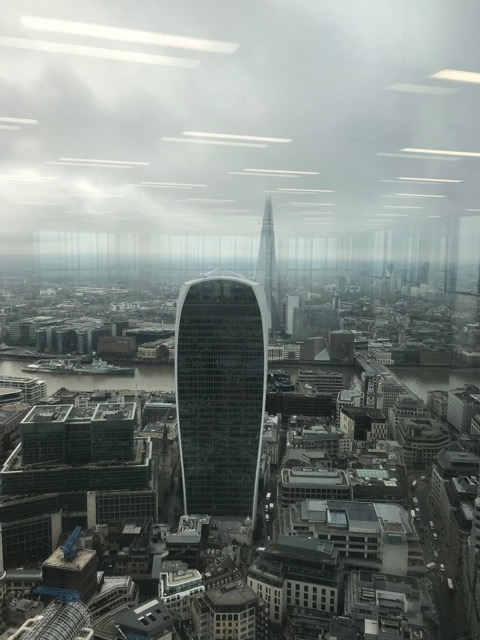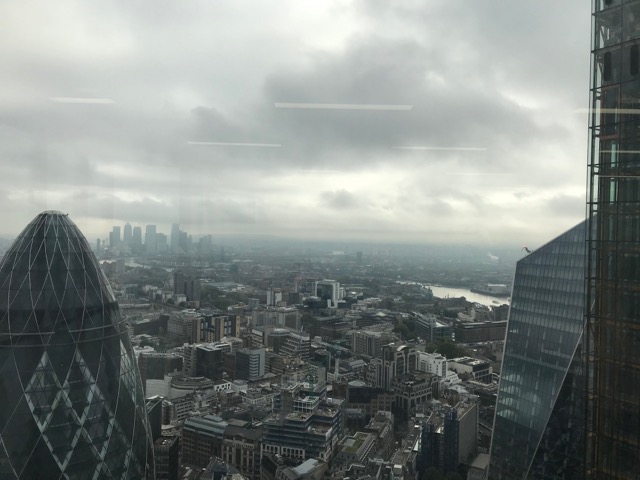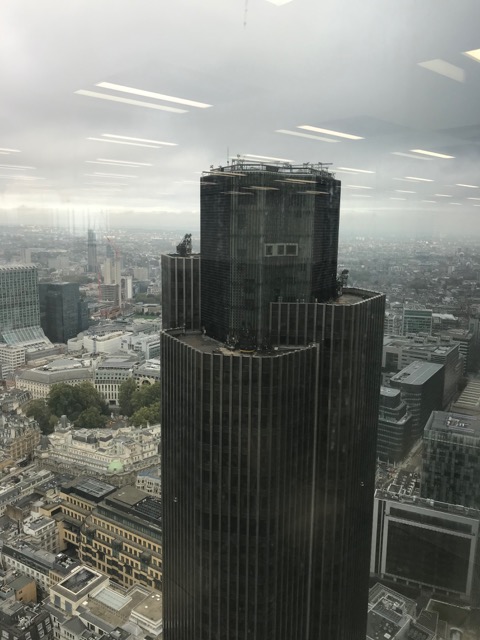Post
REPORT | 22 Bishopsgate - behind the scenes tour
11 Nov 2019
In the end we "only" got to the 40th floor of the new 22 Bishopsgate tower, so just 2/3rds of the way up, but the views! The top of the Gherkin was just visible on one side, on the other we were level with the top of Tower 42 (which, as the NatWest Tower, was once the tallest building in the capital).
The Society were being shown around the new 22 Bishopsgate building, soon to be the City's tallest tower at 1000'. Renos Charitou of PLP Architecture and Diego Padilla Phillips of engineers WSP gave Society members the run down of the process of the planning and construction of what will be the apex (for the time being) of the City's Eastern Cluster. The design was to be "calm, thoughtful and interesting" with a shape to unify the radically different profiles of the other skyscrapers in the group.
22 Bishopsgate is on the site of the ill-starred Pinnacle (the 'Helter-Skelter' building) and it was felt important to reuse as much as possible of the construction that had already been started for the aborted tower. So the massive 'slab' at the base of 22 Bishopsgate incorporates 50% of that already in place for the Pinnacle (the new building has a bigger footprint) and all the deep foundation pilings of the 'old' build (going down 50m through the London clay to the more stable layer of Thanet Sands beneath) form the foundations of the new tower.
When finished 22 Bishopsgate will have 1.275 million square feet of workspace, for up to 12,000 workers, 100,000 sq ft of 'community space' including a ground floor gallery, coffee bars and restaurants, and a public viewing gallery on the 60th floor. It has been built to Delos WELL standards (the first such construction in the City), and will include a huge cycle storage facility as well as Brompton hire. Another innovation to reduce traffic is that all deliveries will be consolidated at an offsite facility and brought to the building in off-peak hours.
There were over 500 wind tunnel tests which produced various systems to mitigate the wind effects in the streets, and the glass in the tower has a coating so that it has a different appearance at different times of the day and throughout the year.
The building is currently being fitted out for the first tenants to move in next year.
